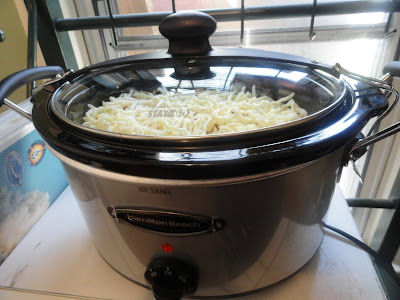And...we have windows!
 And all kinds of electrical receptacles, and plumbing and insulation, but I guess that's not as flashy as new windows, huh? What I find really stressful is making a life-long committment (no, for your information, I don't think that's too dramatic) to the finishes in my kitchen using what you see here below.
And all kinds of electrical receptacles, and plumbing and insulation, but I guess that's not as flashy as new windows, huh? What I find really stressful is making a life-long committment (no, for your information, I don't think that's too dramatic) to the finishes in my kitchen using what you see here below.
 A square foot of flooring, one cabinet face and a piece of granite the size of my palm. If you can picture an entire kitchen done in those finshes then lah-di-dah! I can't see it. But I am trying. I take turns kicking different pieces of flooring around and then putting the cabinet and granite next to it. I guess at some point, you need to jump!
A square foot of flooring, one cabinet face and a piece of granite the size of my palm. If you can picture an entire kitchen done in those finshes then lah-di-dah! I can't see it. But I am trying. I take turns kicking different pieces of flooring around and then putting the cabinet and granite next to it. I guess at some point, you need to jump!
I picked a good range and a good refrigerator - only I don't think they look good together. How do I weigh function and form!?! Dennis tells me a still need to pick other major appliances, a sink (and how it will be oriented), faucets, hardware, lighting and paint. Anyone want to do it for me?
Until then I am mastering the art of cooking on the dining room table.
Step 1  Step 2
Step 2 Step 3
Step 3
 Step 4
Step 4
After I cook, I put my dishes in my makeshift "sink". Then I shamlessly drop the whole pan off at my mom's house to be washed. Nice, right?
You might also like:
Kitchen Remodel - Installment #1Kitchen Remodel - Installment #2




 Step 4
Step 4 After I cook, I put my dishes in my makeshift "sink". Then I shamlessly drop the whole pan off at my mom's house to be washed. Nice, right?
After I cook, I put my dishes in my makeshift "sink". Then I shamlessly drop the whole pan off at my mom's house to be washed. Nice, right?
I will help if you want.
ReplyDeletei really love this kind of sink..
ReplyDeletehttp://www.rohlhome.com/common/apps/_proddisp.asp?id=1485
called a fire clay apron sink :)...
Love your choices, cabinets and granite... what type of floor did you decide to go with... Are you making pete do 1 perfect sheet of vinyl? :)